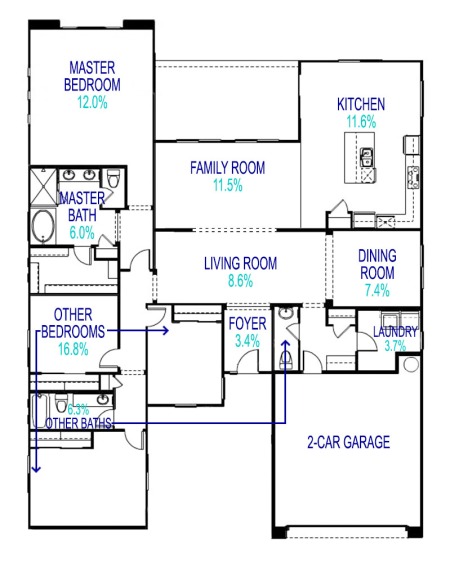How space is distributed in a new home is a frequently asked question. To collect information on this, NAHB recently surveyed its single-family builder members. The average percent distribution of finished space in the typical new home built by NAHB’s members is illustrated below.

In addition to an average breakdown of space in all new homes, NAHB looked at the breakdown for a small home (based on averages for homes under 2,000 square feet) and a large home (based on homes with at least 3,000 square feet).
Findings include the following:
Bedroom space accounts for just under 29% of floor space in new homes, irrespective of the overall size of those homes.
Bathroom space is allotted 12.3% of total floor area on average, with more space allocated in larger homes, and less in smaller ones.
The share of space covered by the laundry room—which is present in the vast majority of homes, irrespective of their size—is 3.7% and varies only to a minor extent with the size of the home.
Entry foyers account for 3.4% of the finished area on average.
Kitchens get about 11.9% of the space in small homes, versus 11.1% of the space in larger ones.
Dining areas account for 7.8% of the space in small homes and 7% of the space in larger ones.
The family room accounts for just over 11% of floor space in small, average, and large size homes, while the living room accounts for nearly 12% of the space in the small home and 7.5% in the large one.
Complete details, including tables showing how often builders include various types of rooms in new homes and the size of the rooms in square feet, are available in the October 1 Special Study published by NAHB in HousingEconomics.com.
